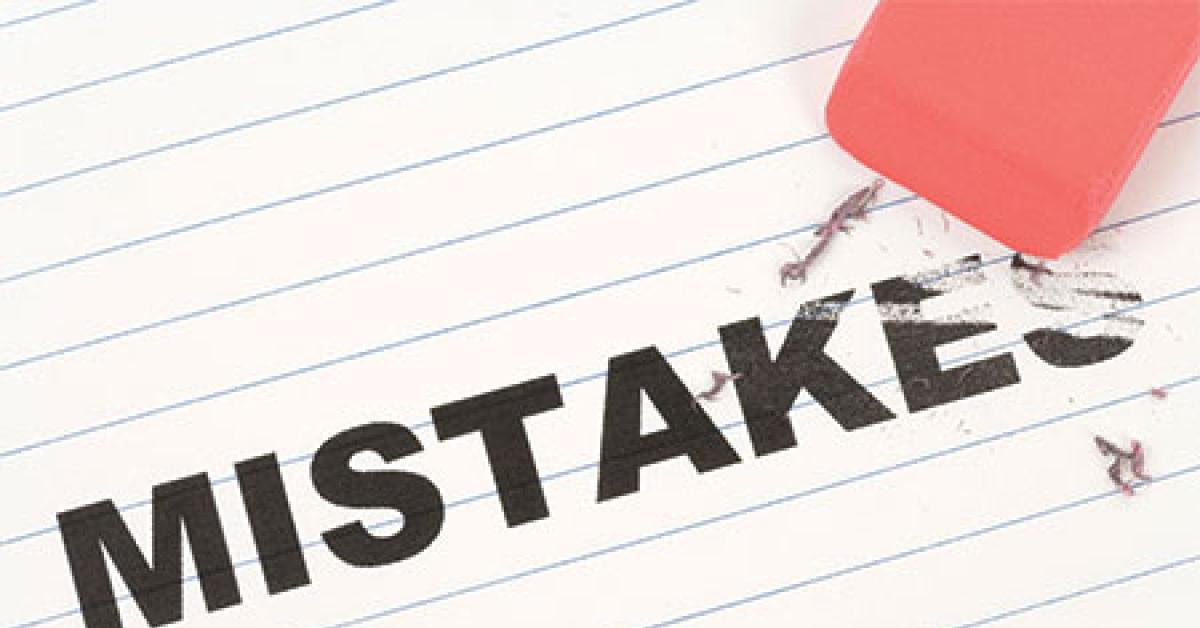LARKSPUR, Calif. — Bigger and newer always means better, right? Not necessarily. Building or renovating a drycleaning plant is a big decision. It requires a significant investment of time, effort and capital. Unfortunately, too many dry cleaners charge ahead in the design process without taking the time to think through what they really need and what they can afford.
When you make a mistake in a plant renovation or new build, you pay for that mistake every day thereafter with inefficient space or, worse, increased (and unnecessary) costs. So, it’s imperative to do it right the first time. You can improve your chance of success if you avoid these simple mistakes.
MISTAKE #1: FAILING TO START WITH THE END IN MIND
The majority of dry cleaners undertake a plant renovation or new build due to the need for more volume. Their business is growing or they are planning an acquisition, and their existing facilities just can’t support the increased capacity.
Many business owners unwisely undertake these major capital improvements without a business plan that accurately reflects the reasons, cost and anticipated revenues of the new or renovated plant. A well-written business plan includes not only a budget and pro forma, but also takes into account the business’ current situation and sets out a staged plan for growth.
A comprehensive, well-thought-out growth plan allows designers to create a phased design plan. Phase I reflects today’s situation—the amount of equipment necessary to process the current volume, with allowance for a slight increase in production. Phase II, in which headers and infrastructure have been installed, can be layered on top of Phase I. Because Phase II includes space allocated for equipment, the design becomes a “plug and play” scenario, allowing business owners to insert the next piece or pieces of equipment into their designated locations as needed until installation is complete and “build-out” has been achieved.
MISTAKE #2: SCRIMPING ON DESIGN SERVICES
Operating and designing a drycleaning plant require two entirely different skill sets. While you know your drycleaning business, a good plant designer knows the drycleaning business. Save yourself time, trouble and money by hiring a professional. Professional plant designers bring with them a wealth of experience and expertise that will give you the optimum results for your investment.
A skilled designer can rely on photos, site plans, Skype meetings, and online document review in place of multiple on-site visits during the design process, saving you time and money.
In addition, a good designer deals not only with the client, but stays in regular communication with the general contractor, subcontractors, architects, installers, and anyone who has anything to do with the project. This collaboration and constant exchange of ideas and information is what makes a successful project.
A professional designer can also provide 2D and 3D renderings of your plant. Not only do renderings give great insight into how the space will work and flow, but they can be invaluable in securing financing. While 2D plans can be used by the contractors, installers and subcontractors during construction, when it comes to a banker or leasing agent trying to understand the project, nothing brings a design to life like full-color 3D renderings. When designing a new plant or renovating an existing plant, both 2D top-view plans and 3D renderings should be part of the design package.
MISTAKE #3: FALLING PREY TO THE ‘BIGGER IS BETTER’ MYTH
If you’re splashing out the capital for a project like this, you should just go for broke and get the biggest plant you can afford, right? Fall prey to this mistake and you really could go broke—paying for a mortgage, utilities, and taxes on unused and unnecessary space from now until you sell the business or retire. Professional plant designers will help you determine a “just right” size for you with an analysis that includes a review of your:
- Current market niche
- Current volume
- Plans for the addition of new services
- Pricing
- Anticipated future volume
- …and so on
Once all these variables have been considered, your designer will create a spreadsheet that calculates volume, required capacity, build-out specifications, and equipment type and size—from computer systems to cleaning equipment, conveyors and presses to storage. Your designer can then calculate the required square footage and optimal space configuration, meaning you won’t spend more than you need to, now or later.
Check back Wednesday for the conclusion!
Have a question or comment? E-mail our editor Dave Davis at [email protected].
