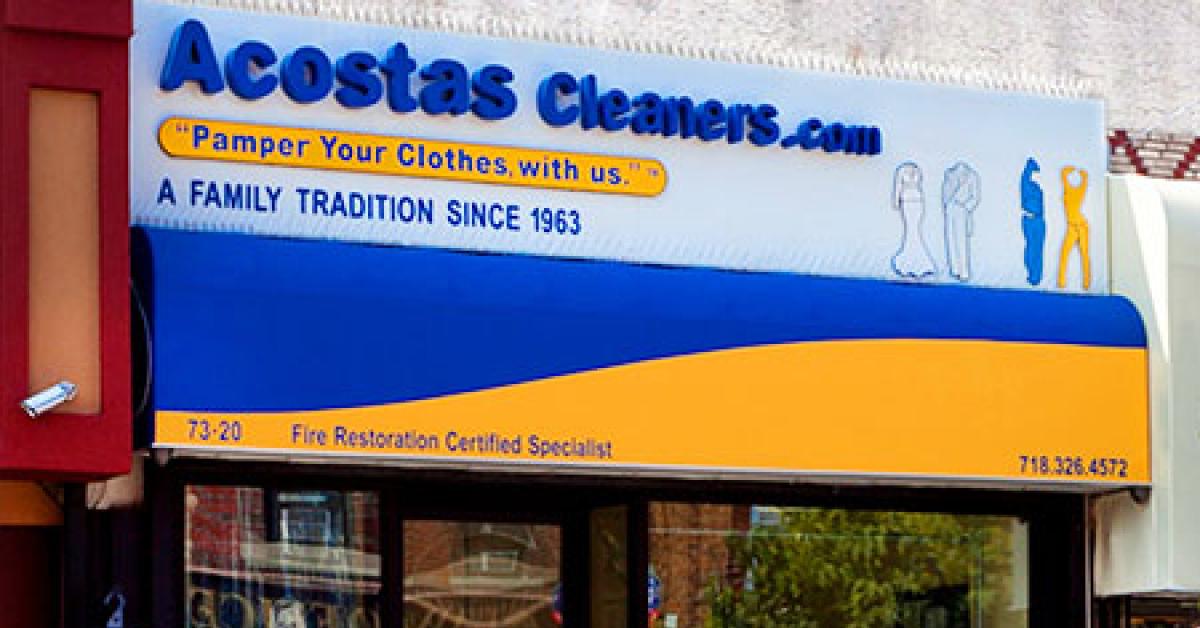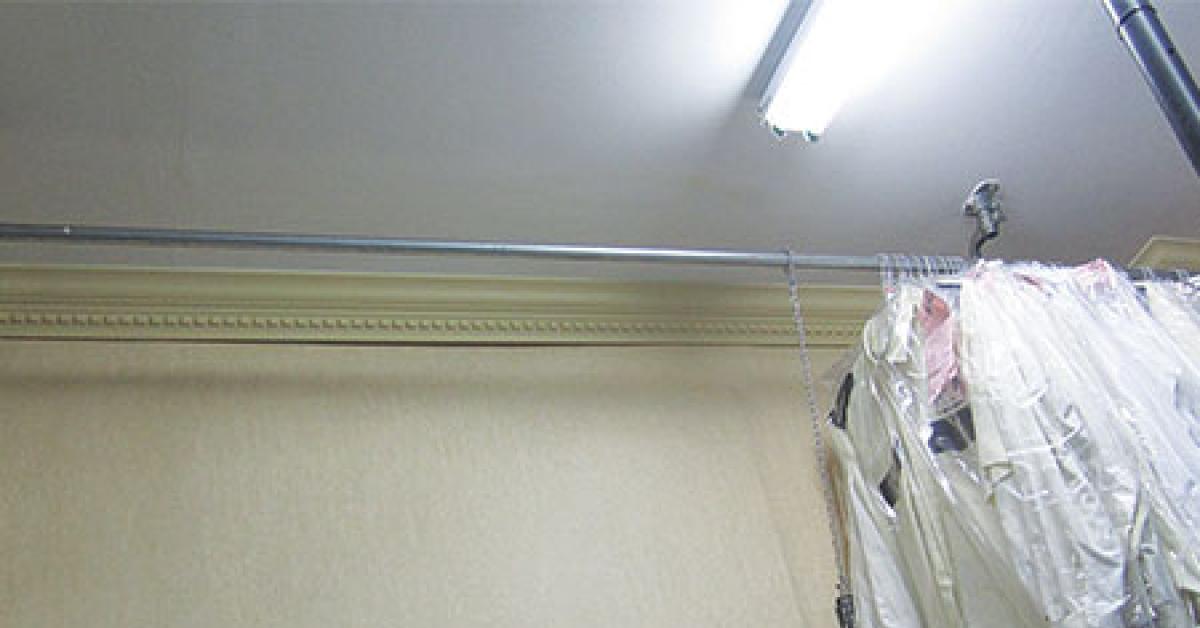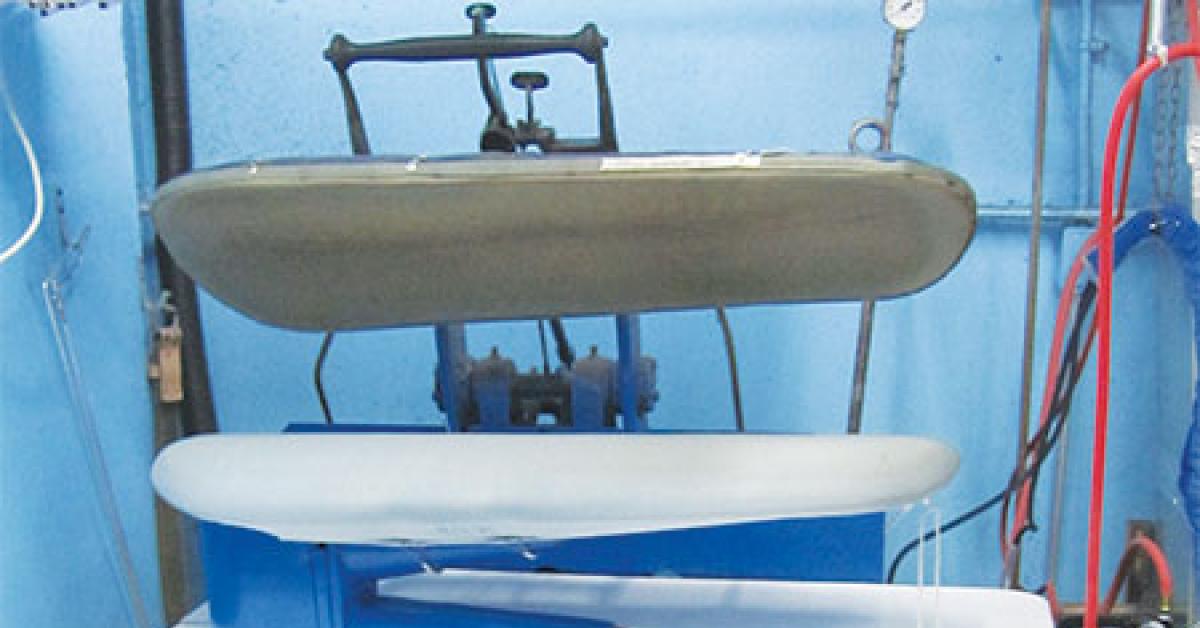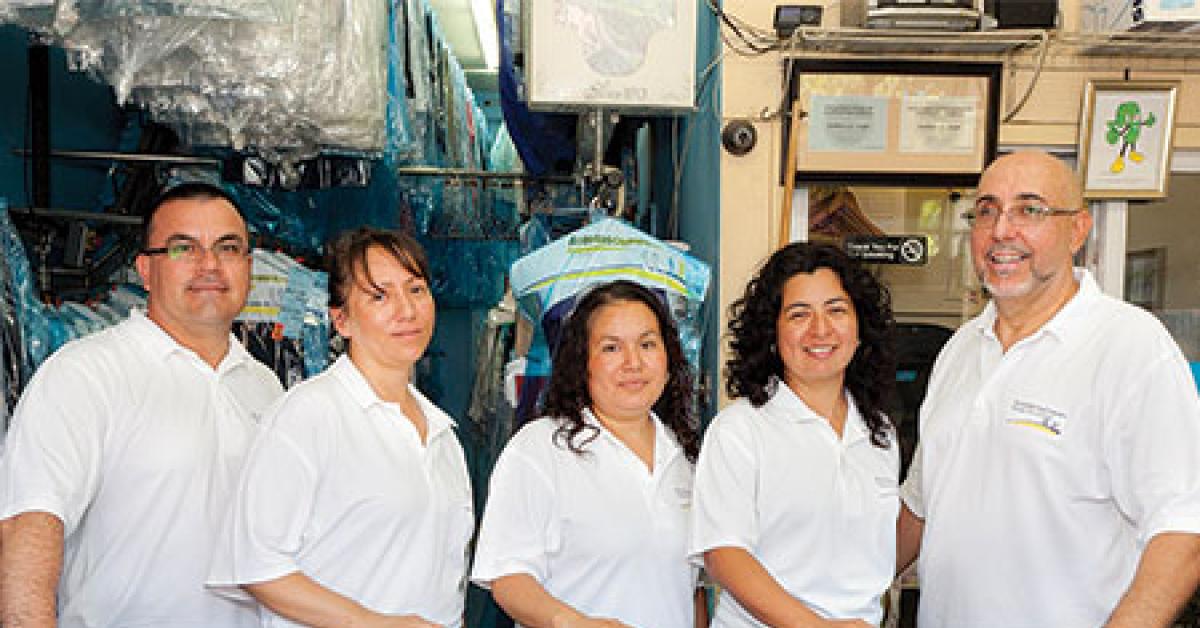MIDDLE VILLAGE, N.Y. — President/CEO Edward Acosta brought his plant to Queens to process his New York City valet route a dozen years ago. Since then, customers have shared their appreciation for its service quality and hinted that one day he would need a larger store.
Moving was not an option, and building above was not allowed due to zoning restrictions. That meant making the most of the space available. So, Acosta “legalized” the basement and reorganized the work space on the main floor, effectively doubling his plant size to … 1,050 square feet.
Six large support columns were removed and replaced with steel beams, opening up the basement for additional space. Created were a supply area, a wetcleaning station, a small meeting room, and an enclosed boiler room.
“We removed the ceiling on the first floor to gain open space with a ceiling height of 11 feet,” Acosta explains. “Rails were added throughout the store. They are used on occasion to store a fire restoration order scheduled for delivery or to be sent (to an) outside storage facility. The use of a chute to drop our clothes from the counter area to the basement was just one other creative idea that allowed for every inch of space to be used well.”
Also incorporated was a transport elevator that allows clothes to be brought up and down from one floor to the other.
“It was important to us that, in such a small plant, that our good working environment was not compromised on the first floor,” says Acosta, whose business employs five people. “Each area of production meets the required working space for our employees and still provides an excellent overall workflow within the store.”
Acosta’s offers cleaning services from elegant to casual wear, bridal/formal gown cleaning and preservation, draperies, household items, shirt laundry, and wash-and-fold service.
Production equipment includes a Columbia drycleaning machine, Cissell form finisher and buffers, Hoffman-New Yorker utility presser and Wascomat wetcleaning system.
Acosta, a graduate of the Pratt Institute School of Architecture, designed the plant layout. Project architect was George Pader.
Have a question or comment? E-mail our editor Dave Davis at [email protected].




