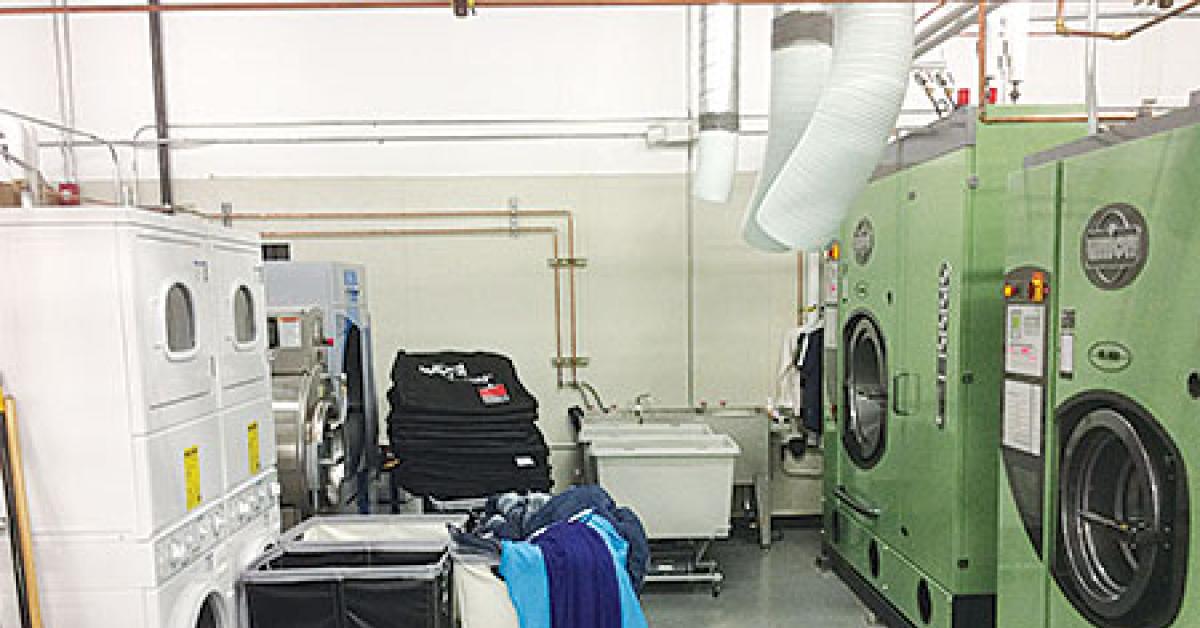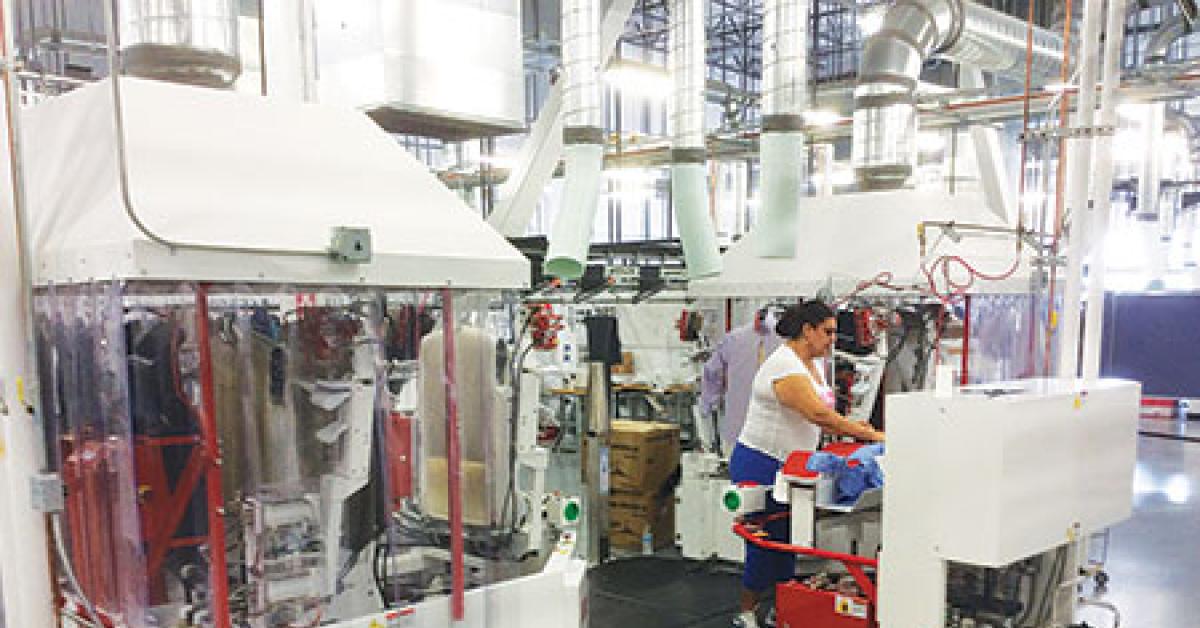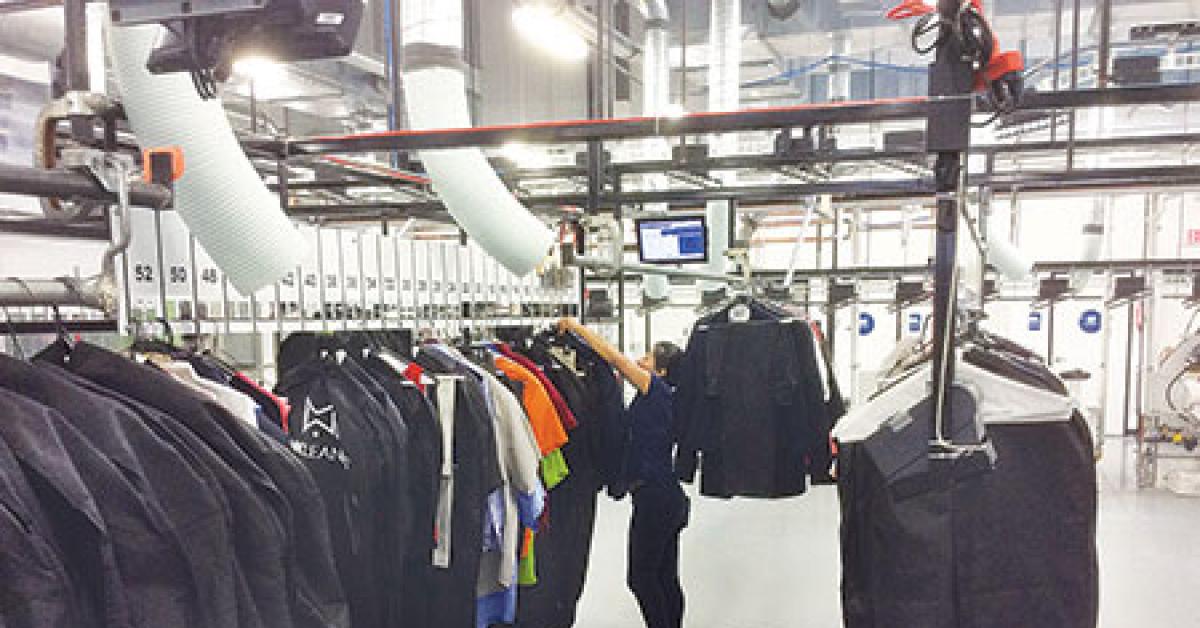AUSTIN, Texas — MW Cleaners’ facility here at 8301 Springdale Rd. #175 is the company’s first attempt to expand outside its home base of Houston. If the business model proves successful, says company President Michael Nesbit, it will create a template for MW Cleaners to move across the country.
It is seeking to capture market share in three ways: 1) home and office route delivery, 2) a locker-based exchange system serving office buildings and apartment complexes, and 3) drycleaning services offered at all 12 Men’s Wearhouse/JOS Bank retail locations.
The central plant is a 12,000-square-foot building in a warehouse district. Its central location in Austin makes it convenient to all retail locations and delivery territories, Nesbit says. The plant is designed to handle $5 million in business annually; half of the equipment was installed before opening in summer 2014 and the other half will be installed once volume warrants it.
There is a room designed specifically for order tagging; there are five stations, and five more can be added with growth. “The tagging room is located in the back of the facility, making it very convenient for the trucks to unload customer bags,” Nesbit says.
The drycleaning and laundry departments are side by side, providing staff flexibility as well as efficient work flow. Flow was designed to run clockwise through the facility—delivery, tagging, dry cleaning/laundering, finishing, inspection, storage and transport—for maximum efficiency.
A dispatch sorting conveyor circling the entire production area allows any person at any department to transfer a garment from one place in the facility to another (e.g., if a presser finds a spot while finishing the garment, he/she can send it back to the cleaner without leaving position).
This also allowed MW Cleaners to place all four of its inspection bays side by side, which enables members of the inspection staff to help each other throughout the day as needed.
From the inspection bay, rail trolleys are used to move completed garments to store/route-specific holding rails. Once garments need to be loaded, valets can roll trolleys directly to their vehicles.
Equipment for the MW Cleaners plant comes from Union (for GreenEarth solvent), Rite-Temp, Unipress, Fulton, Laundrylux, Huebsch, Rema Dri-Vac, Kaeser, Forenta and White Conveyors, among other companies.
Nesbit, who has earned Best Plant Design honors previously, designed the plant layout. CDA Architects provided architectural and interior design services. Gulf States Laundry Machinery was the project’s distributor.
American Drycleaner extends its congratulations to all of the winners of our 54th Annual Plant Design Awards! If your company will be building a new plant, or upgrading a facility, over the next year, be sure to document your progress and enter your construction or renovation project in the 55th Annual Plant Design Awards to be presented in early 2016. Watch American Drycleaner during the latter half of this year for entry information and deadlines. Contact Editorial Director Bruce Beggs ([email protected]) with any questions. We hope to see your plant in the running next year!
Have a question or comment? E-mail our editor Dave Davis at [email protected].



